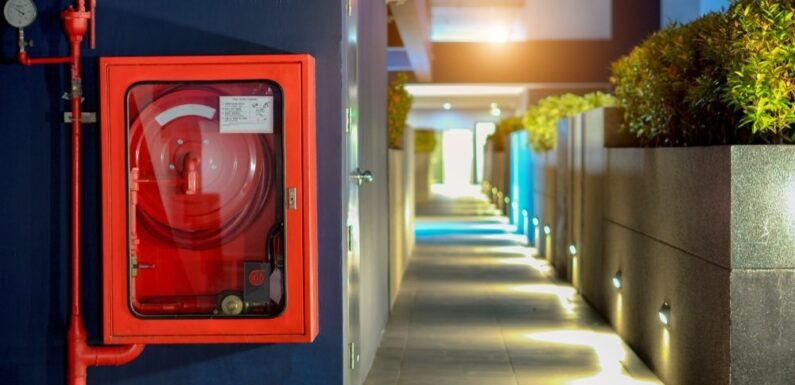
Building codes provide the recommended design, installation, and upkeep of fire protection systems in commercial buildings. With regular maintenance and commercial building inspection NJ, associations can warrant the effectiveness of fire-rated assemblies and achieve complete compliance.
Different activities, such as electric or plumbing modifications, may leave open penetrations in the fire-rated components. A building owner should have the fire protection system regularly evaluated. They can verify the functionality of fire safety components by hiring a building inspection engineer NJ to do a property condition assessment (PCA).
One aspect that should be assessed is the building’s passive fire protection system. It refers to the set of building components that are assembled to create compartmentalization. Properly designed floors, walls, and ceilings, can prevent smoke and fire from spreading quickly.
A wall with a one-hour fire rating can withstand a fire for an hour without collapsing. Appropriately assembling fire-rated walls divides the floor area and creates barriers that reduce the size and spread of a fire.
A typical compartmentation system connects fire-rated doors, walls, and ceilings. Fire-rated walls and doors prevent the fire from spreading horizontally. The wall’s fire rating, which can range from 20 minutes to four hours, can be calculated for fire exposure on either one or both sides of the wall.
Another compartmentation technique that prevents the spread of fire from one floor to the next is a fire-rated floor-and-ceiling assembly. It could consist of a protected steel or concrete floor slab, a fire-rated ceiling system, or a mix of both.
Wide openings between levels, such as internal stairs, are permitted by codes if they have additional fire protection. Examples of supplementary fire protection include a vertical, non-combustible smoke barrier around the opening and evenly distributed automated sprinklers.
A building’s fire prevention system is necessary for the safety of its residents. Stakeholders must engage qualified experts to examine the design, construction, and continued functionality of the facility.
Learn more about fire protection safety in commercial buildings in this infographic by Lockatong Engineering.



